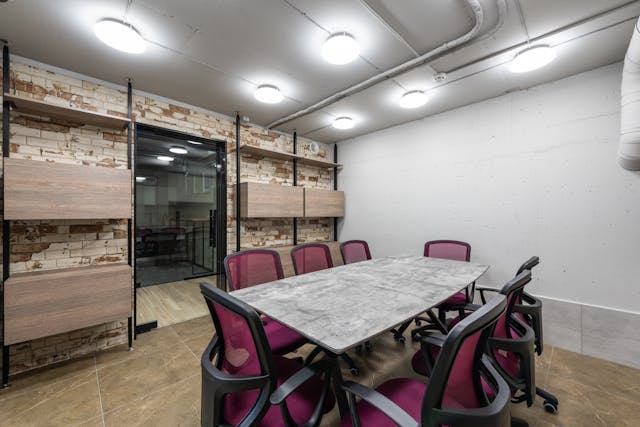
Commercial Space Planning Vancouver - Optimized Layouts for Efficient Tenant Turnovers
At Vanguard Commercial, we specialize in Commercial Space Planning in Vancouver that supports fast, efficient leasehold turnovers for offices, retail units, and mixed-use commercial spaces. Whether you're reconfiguring a space for a new tenant or improving an outdated layout to meet modern business demands, our expert planning ensures that every square foot is functional, compliant, and market-ready.
Our space planning services are designed to reduce vacancy time, enhance leasability, and create move-in-ready interiors. From detailed office space planning in Vancouver to multi-use floor layouts for retail and service-based businesses, Vanguard delivers tailored, buildable plans that maximize your return on investment.
Why Commercial Space Planning Matters in Vancouver’s Competitive Market
When a commercial tenant moves out, every day of vacancy impacts your bottom line. A strategic, code-compliant floor plan helps ensure the new tenant’s build-out is quick, efficient, and lease-compliant. At Vanguard, our commercial space planning services in Vancouver are designed to optimize usability, support quick turnovers, and align with city permit requirements.
Benefits of Professional Space Planning:
- Maximizes usable square footage
- Accelerates lease-up and turnover timelines
- Reduces construction and permit delays
- Enhances layout efficiency for new tenants
- Supports ADA, fire code, and zoning compliance
Our Commercial Space Planning Services
We work with landlords, property managers, and brokers to create scalable layouts that support a wide variety of commercial uses—from professional offices and clinics to storefronts and hospitality spaces.
Office Space Planning Vancouver
Customizable Layouts for New Tenants
Our office space planning in Vancouver includes open-plan configurations, private office placements, boardrooms, collaborative areas, and staff amenity zones—all tailored to tenant type and use.
Hybrid Work Configurations
We help property owners modernize office layouts with hybrid-ready designs that support both in-person and remote collaboration models, a must-have in today’s leasing environment.
Mechanical & Electrical Considerations
We incorporate existing HVAC, plumbing, and electrical locations into space plans to minimize rework, ensuring cost-effective leasehold improvements.
Commercial Layout Planning for Retail & Service Spaces
Tenant-Specific Flow & Zoning
Retail spaces require intuitive flow and customer-facing layouts. We map out floor plans that prioritize high-traffic zones, product displays, fitting rooms, and checkout areas.
Compliance-Focused Space Design
Every space we design considers accessibility (ADA), fire egress, and municipal zoning, avoiding delays during tenant build-outs and city inspections.
Multi-Unit Planning
For developers or owners of commercial plazas and mixed-use spaces, we offer scalable plans for multiple tenants—including demising wall locations and shared service access.
Leasehold Turnover Services + Commercial Space Planning = Faster Leasing
Our space planning services are often bundled with our leasehold turnover work, helping property owners go from “vacant” to “leased” as fast as possible. A strong layout accelerates construction and attracts tenants by showing them a clear vision of the space’s potential.
Our Leasehold Turnover + Space Planning Workflow:
- Decommissioning: Remove all previous tenant fit-outs, branding, and non-compliant features.
- Measured Drawings: We create updated as-builts of the existing space.
- Space Planning: We develop layout options for different tenant profiles.
- Landlord Scope: Identify repair or prep work needed to bring the unit to white-box or gray-box condition.
- Construction-Ready Plans: Finalized plans can be used by your general contractor for quick permit submission and build-out.
Why Choose Vanguard for Commercial Space Planning in Vancouver?
- Local Expertise: We understand Vancouver’s zoning bylaws, BC Building Code, and tenant expectations.
- Design-to-Build Efficiency: Our space plans translate seamlessly into construction-ready drawings.
- Accelerated Leasing: Faster planning means faster marketing, faster tenant interest, and quicker ROI.
- Cross-Industry Experience: Offices, clinics, retail, wellness centers, food service—no two spaces are alike, and we plan accordingly.
Frequently Asked Questions – Commercial Space Planning Vancouver
What is commercial space planning?
It’s the process of designing and organizing interior layouts of commercial spaces to improve functionality, code compliance, and usability—especially useful during leasehold turnovers.
Do you provide 2D or 3D layouts?
Yes. We provide 2D space plans and can generate 3D renderings upon request to help visualize potential uses and attract tenants.
How long does the space planning process take?
Depending on complexity, most plans are completed in 3–7 business days. Urgent turnovers can be prioritized with rush scheduling.
Do you coordinate with architects or engineers?
Yes. Our plans can be reviewed and stamped by architects or engineers when required, especially for complex MEP changes or permit submissions.
Case Study: Leasehold Turnover & Space Planning – South Granville, Vancouver
Location: South Granville retail unit
Project: Convert 1,400 sq. ft. boutique into a white-box unit ready for lease
Scope: Full decommissioning of tenant-built fixtures, commercial space planning for new retail tenants, and light cosmetic upgrades
Challenge: Complete turnover and layout plan within 10 business days to meet scheduled listing
Solution: Vanguard removed all previous fit-outs, updated measured drawings, and proposed two space plans for different tenant profiles (café and clothing store).
Result: The unit was listed within 9 days, with two leasing inquiries within the first week—both requesting one of the proposed layouts as their fit-out basis.
This project highlights how commercial space planning in Vancouver helps reduce vacancy time and improves lease conversion rates.
Areas We Serve Beyond Vancouver
While this content is tailored to Vancouver, Vanguard offers space planning and leasehold turnover services across:
- Burnaby
- Surrey
- Richmond
- Langley
- Coquitlam
- North Vancouver
- New Westminster
- Delta
- Abbotsford
Each project is tailored to local bylaws and market conditions for fast, effective results.
Start Your Commercial Space Planning in Vancouver with Vanguard
Whether you're preparing a vacant unit for the next lease or looking to maximize a tight layout, trust Vanguard for expert Commercial Space Planning in Vancouver. Our clear, buildable plans are designed to accelerate lease-up, support tenant improvements, and reduce costly construction delays. From office space planning in Vancouver to retail and service-sector layouts, we plan with purpose.
Contact us today to request a consultation and start your next leasehold turnover with a space plan that works as hard as you do.
