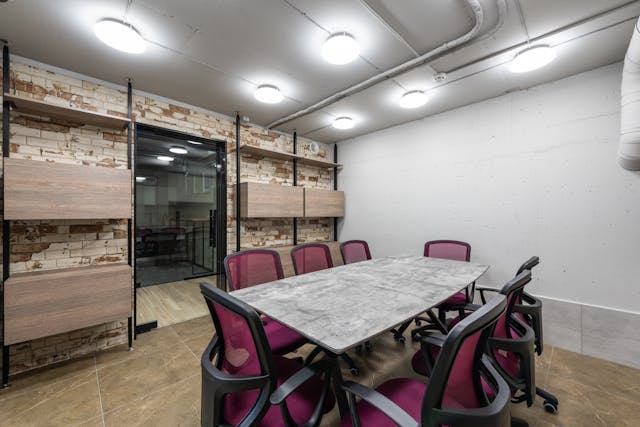
Commercial Space Planning Surrey
Maximize your business potential with commercial space planning in Surrey tailored to your brand, workflow, and future growth. At Vanguard Commercial, we offer strategic planning and interior layout services that help Surrey businesses make the most of every square foot. Whether you're launching a new retail store in Newton, upgrading a corporate office in City Centre, or reconfiguring an industrial warehouse in Cloverdale, we provide intelligent space planning solutions designed to improve functionality and aesthetics.
Our experienced planners and designers collaborate with architects, engineers, landlords, and tenants to deliver efficient, code-compliant layouts that align with both business goals and municipal regulations.
Why You Need Expert Commercial Space Planning in Surrey
Commercial space is a premium asset in high-demand areas like South Surrey, Guildford, and Fraser Heights. Poorly planned interiors can lead to bottlenecks, wasted space, and higher operational costs. Our commercial space planning Surrey services ensure optimal use of square footage, whether you’re redesigning a storefront, upgrading your office, or preparing a space for a new tenant.
Key benefits include:
- Improved employee workflow and customer traffic flow
- Better lighting and spatial efficiency
- Code compliance with fire, accessibility, and zoning regulations
- Enhanced brand presentation and interior aesthetics
- Increased property value and lease appeal
Our Commercial Space Planning Services
At Vanguard Commercial, we offer end-to-end space planning solutions for all types of commercial properties in Surrey, including:
Office Space Design Surrey
We create professional and productive environments tailored to your team’s work style. From open-concept workstations to private offices and boardrooms, we plan around your technology, collaboration, and privacy needs. Our designs foster productivity and allow for future flexibility.
Retail Layout Solutions Surrey
Retail success depends on how customers move through your space. We optimize flow, focal points, product placement, and accessibility to encourage longer visits and increased sales. Whether you're setting up in Guildford Town Centre or along King George Boulevard, our retail layout planning enhances the customer experience.
Industrial and Warehouse Space Optimization
We help logistics and manufacturing businesses in Campbell Heights and surrounding areas improve their floor plans for efficiency and safety. From racking systems to equipment spacing and loading dock access, our layouts prioritize throughput and worker safety.
Tenant Improvement Planning Surrey
If you're preparing for leasehold improvements or tenant turnover, we help you design a flexible, functional layout that suits both current and future tenants. Our plans make it easier for landlords to attract tenants and streamline permitting processes.
How We Work – From Concept to Construction
Our commercial space planning services in Surrey follow a structured approach:
- Initial Consultation & Site Assessment – We meet on-site to understand your needs, business type, budget, and vision.
- Programming & Concept Development – We gather data and create initial sketches and conceptual layouts.
- Space Allocation & Flow Planning – Our planners develop functional zones based on tasks, staff, and customer movement.
- CAD Layouts & Code Compliance Review – Detailed floor plans include accessibility, egress, HVAC, and electrical considerations.
- Coordination with Construction Team – We work directly with your contractor or our in-house team to bring the plan to life.
Who We Serve in Surrey
We work with a broad range of commercial clients, including:
- Corporate offices
- Healthcare clinics and dental practices
- Restaurants and cafés
- Retail stores and showrooms
- Gyms and wellness studios
- Industrial warehouses
Whether you're a small business in South Surrey or part of a large franchise in Whalley, our planning services adapt to your space and sector.
Frequently Asked Questions (FAQs)
How long does the commercial space planning process take in Surrey?
Most space planning projects are completed in 1–3 weeks, depending on the size of the space and the complexity of your requirements.
Do I need a space plan before applying for a building permit?
Yes. A detailed space plan is often required to secure city permits, especially for tenant improvements or layout modifications. We ensure all our plans are code-compliant and ready for submission.
Can you work with my existing contractor or architect?
Absolutely. We can coordinate with your current design-build team or provide referrals from our trusted network of local Surrey professionals.
Do you offer 3D renderings or virtual walkthroughs?
Yes, 3D visualization can be included upon request. These tools help clients visualize the layout before construction begins.
Case Study: Office Space Planning in Surrey City Centre
Client: Regional Financial Services Firm
Location: 12th floor, high-rise in Surrey City Centre
Scope: Convert a 3,500 sq. ft. space into a hybrid office environment
Challenges: Balancing open collaboration with quiet zones, accommodating future expansion
Solution: We designed a layout featuring modular desks, soundproof meeting rooms, and flexible huddle areas. Careful planning around natural light and acoustics enhanced the space.
Outcome: The client reported increased team satisfaction and a 20% improvement in productivity within three months of moving in.
Partner with Surrey’s Trusted Commercial Space Planners
When it comes to commercial space planning Surrey, Vanguard Commercial is your go-to expert. Our tailored, code-compliant layouts are designed to enhance both operational efficiency and occupant experience. From retail stores to office towers, we help Surrey businesses create spaces that reflect their brand and support growth.
Contact us today for a no-obligation consultation and discover how we can transform your commercial space into a high-performing asset.
