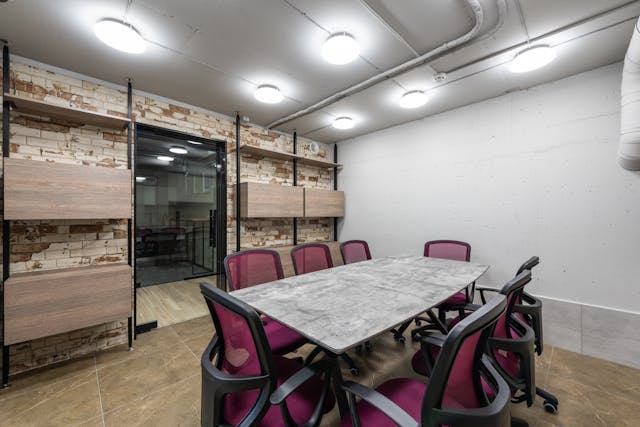
Commercial Space Planning Langley
Maximize functionality, flow, and aesthetics in your business environment with Vanguard Commercial's expert commercial space planning in Langley. Whether you're launching a new retail store, reconfiguring an office layout, or preparing an industrial facility for growth, our team helps you make the most of every square foot—while aligning with your brand, business goals, and building code requirements.
We combine technical precision with creative design to create spaces that are efficient, flexible, and ready for future expansion.
Intelligent Space Planning for Langley Workspaces
Langley’s growing business landscape demands commercial interiors that are not only visually appealing but operationally smart. Our commercial space planning services focus on optimizing layouts to support workflow, employee productivity, customer engagement, and safety.
Our Services Include:
- Space utilization analysis
- Workflow mapping and traffic flow
- Office and workstation layout design
- Retail merchandising layout
- Zoning for collaborative vs. private areas
- Accessibility and building code compliance
- 2D and 3D space plan renderings
We help businesses in Langley transform underused or awkward layouts into highly functional, attractive environments—whether you're starting from scratch or improving an existing space.
Why Commercial Space Planning Matters
As businesses evolve, so do their spatial needs. A well-planned space improves not only how a team functions but how customers experience your brand. From retail floorplans that drive conversions to office layouts that boost productivity, effective space planning helps Langley businesses stay competitive.
Benefits of Professional Space Planning:
- Enhanced Workflow Efficiency
Reduce bottlenecks and support employee movement.
- Improved Customer Experience
Guide visitors intuitively through your space with clear sightlines and layouts.
- Scalability for Growth
Plan today for what your business may need tomorrow.
- Cost-Effective Use of Space
Avoid unnecessary construction by using square footage smarter.
Tailored Commercial Space Planning in Langley
Every Langley business is different, which is why our commercial space planning is never one-size-fits-all. Whether you operate a medical clinic, restaurant, warehouse, or open-concept office, we develop a plan that aligns with your operational needs, brand identity, and budget.
Who We Work With:
- Professional service firms (legal, financial, consulting)
- Medical and dental clinics
- Educational and childcare facilities
- Retail stores and boutiques
- Restaurants and food service
- Industrial and logistics operators
- Coworking spaces and shared offices
We also collaborate with architects and engineers to integrate your space plan into full renovation or construction drawings.
Our Commercial Space Planning Process
At Vanguard Commercial, we follow a proven, step-by-step process to develop effective space plans for our Langley clients:
- Site Assessment – We visit your location to understand constraints, traffic flow, and current layout.
- Needs Discovery – We work with your team to determine spatial goals, desired features, and growth plans.
- Preliminary Layouts – We provide basic concepts to explore different configurations.
- Refinement & Rendering – After feedback, we fine-tune the layout and offer 2D/3D visuals if required.
- Final Plan & Implementation Support – We deliver a full plan ready for construction, permitting, or internal rollout.
Our approach ensures your space isn’t just functional—it’s also future-proof.
Case Study: Retail Space Planning – Langley, BC
Client: Central Avenue Home & Decor, Langley
Type: Boutique home furnishings store
Scope: 2,000 sq. ft. of underutilized retail space
Challenge: The store’s original layout had poor customer flow and hidden displays, reducing dwell time and sales.
Solution: Vanguard performed a walk-through and created a new space plan with wider aisles, front-facing merchandise areas, and centralized checkout. We used modular shelving and visual merchandising strategies to highlight high-margin products.
Result:
Customer feedback improved within weeks, with many praising the ease of navigation and overall design. Sales increased by 18% within three months of the layout change.
Frequently Asked Questions
What is commercial space planning?
Commercial space planning involves arranging the layout of interior spaces to meet business needs while ensuring efficiency, comfort, and compliance with codes. It’s more than design—it’s about functionality and future growth.
How do I know if I need a space planner?
If you're renovating, downsizing, expanding, or struggling with workflow issues, a space planner can help you optimize your layout and make better use of your existing square footage.
Do you provide renderings or blueprints?
Yes, we can provide 2D space layouts and 3D visuals depending on the scope of the project. These drawings help visualize the final layout and support permit applications or construction planning.
Can you handle both planning and construction?
Absolutely. Vanguard Commercial offers full design-build services, including commercial renovations, permitting, and construction—all under one roof.
Start Your Commercial Space Planning Project in Langley
Get the most out of your commercial space with Vanguard Commercial’s expert commercial space planning in Langley. We’ll help you reimagine your layout to support efficiency, safety, customer satisfaction, and business growth. Contact us today to schedule a consultation and let’s turn your space into a smart, streamlined environment built for success.
